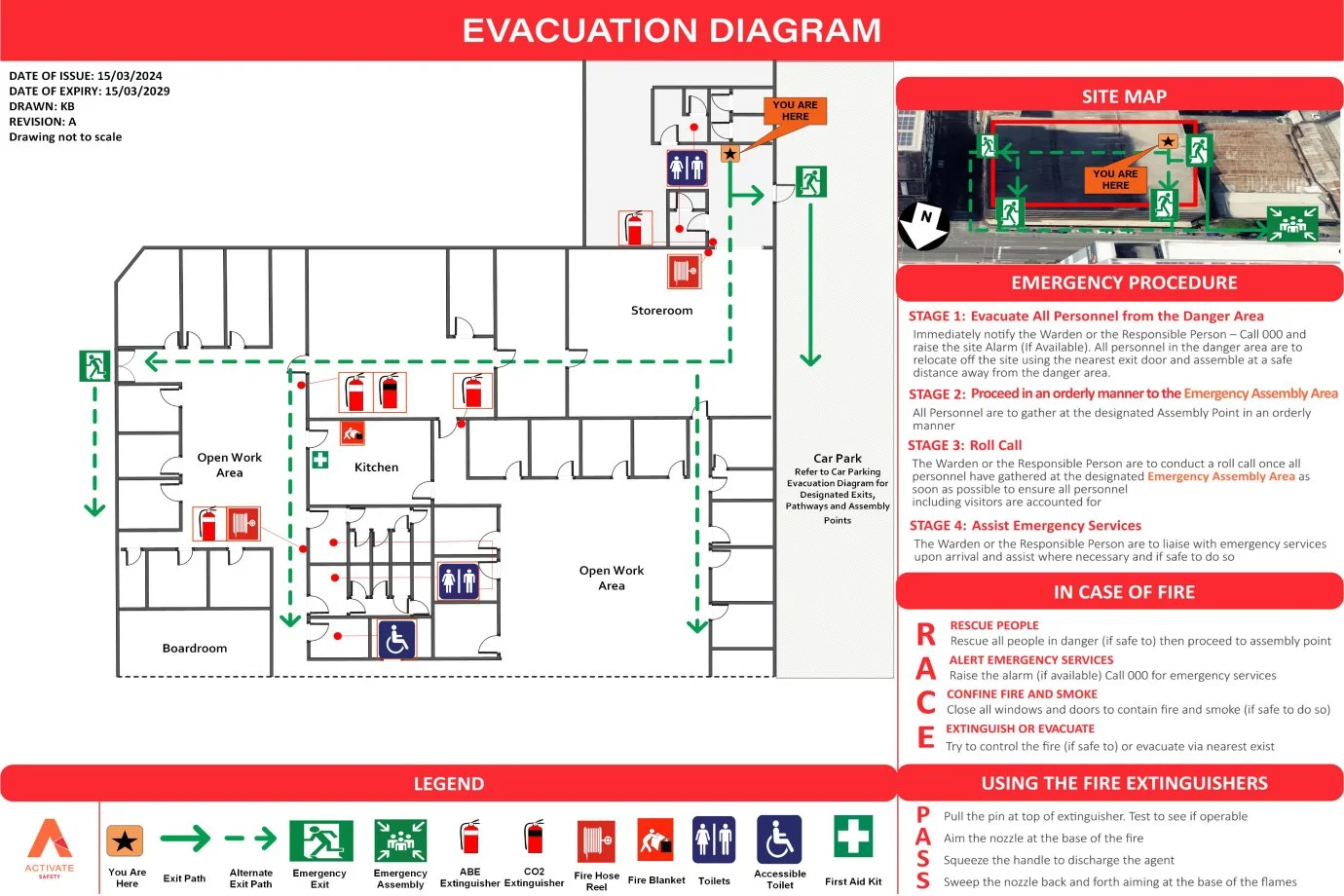
Emergency Evacuation Diagrams & Plans in Adelaide
Activate Safety specialises in developing cost-effective custom Emergency Evacuation Diagrams onsite for South Australian businesses and online for Australia-wide clientele, meeting the requirements of Australian Standard 3745-2010.
An Emergency Evacuation Diagram not only ensures compliance for your workplace but allows you to be well prepared for an evacuation using the developed Emergency Evacuation Diagram provided.
We specialise in providing high-quality evacuation diagrams tailored to the specific needs of various industries, including defence, schools, offices, retail spaces, and industrial sites. Our comprehensive services ensure that your workplace is fully prepared for emergency situations, with clear, compliant evacuation plans that meet regulatory requirements.
Our process for Evacuation Diagrams include?
1. Initial Consultation: We conduct an assessment of your workplace layout and specific requirements.
2. Site Inspection: A detailed site survey to gather accurate measurements to identify emergency equipment locations, exits, and assembly points.
3. Diagram Design: Development of tailored evacuation diagrams following Australian Standard 3745-2010 guidelines.
4. Client Review: You review the drafts for accuracy and suggest revisions if needed.
5. Finalisation: The diagrams are finalised, incorporating your feedback and ensuring full compliance.
6. Delivery and Installation: We provide the completed diagrams in Landscape or Portrait format and assist with installation at the required heights of 1200mm-1600mm from finished floor level.
Whether you're a South Australian business requiring onsite services or an Australian business needing online solutions, we offer flexible, reliable, and professional evacuation diagram services that align with your unique safety needs.
Our professionals have extensive experience in this service and use the latest advanced software to develop clear and highly effective Emergency Evacuation Diagrams.
Frequently Asked Questions
-
A floor plan of your building (if available).
Details of emergency equipment locations (e.g., fire extinguishers, alarms, first aid kits).
Locations of emergency exits and assembly points.
Specific requirements for your workplace, such as areas with disabled access or hazardous zones.
Any existing emergency plans or policies.
-
The timeframe depends on the complexity of your workplace and the availability of required information. Discuss your requirements with us so we can offer you a clear estimate of the time required.
-
Formats: Printed (laminated or framed), digital (PDF, JPEG).
Display Requirements:
Diagrams must be durable, clearly visible, and positioned at eye level.
Place them near exits, elevators, stairwells, and common areas.
Ensure they are oriented to the viewer’s position (e.g., “You Are Here”).
-
At least every 5 years, per AS 3745-2010.
Whenever significant changes occur, such as renovations, new safety equipment, or changes in building layout.
After emergency procedures or plans are updated.
Regular updates ensure ongoing compliance and safety.

