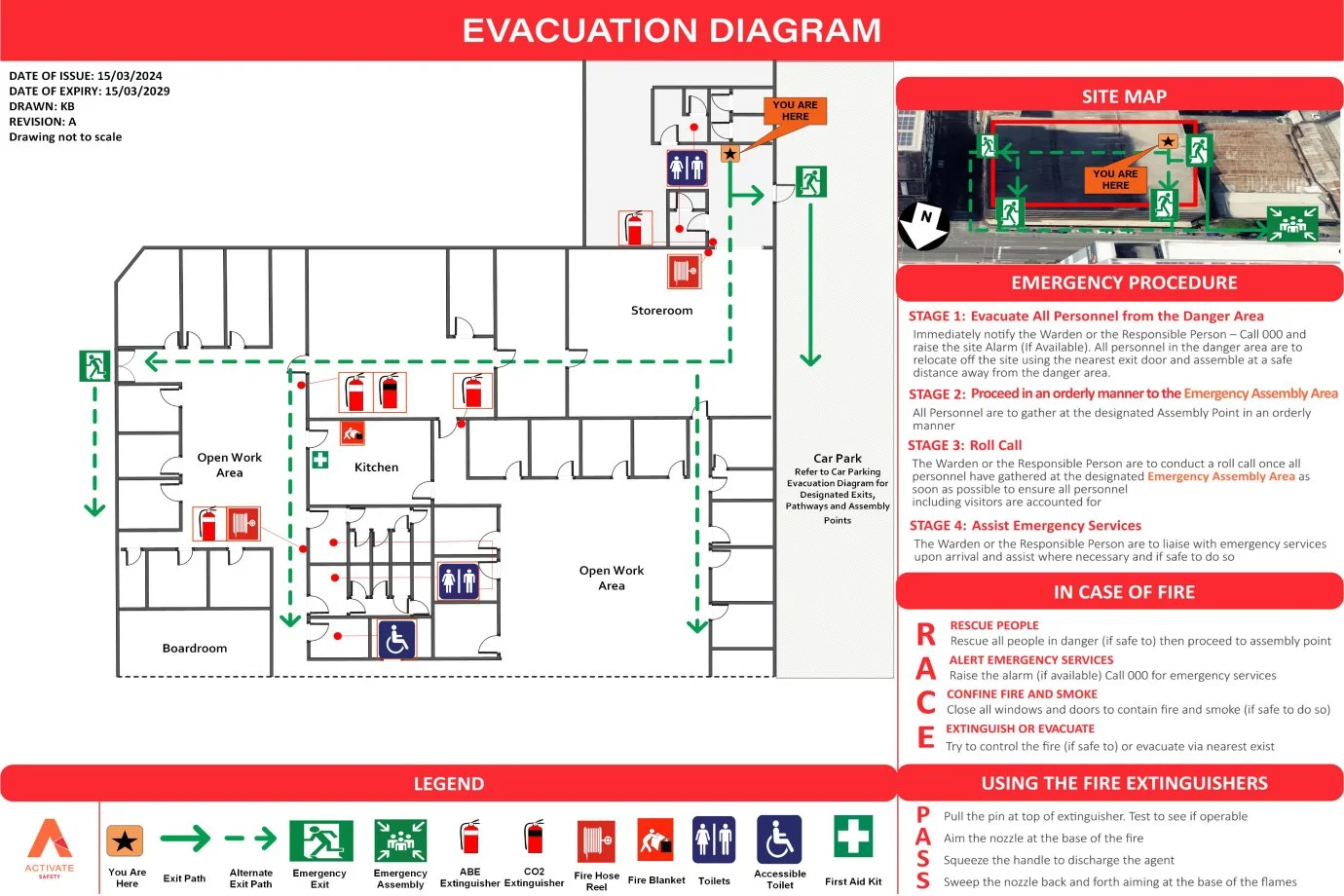
Online Evacuation Diagrams: Evacuation Maps in Australia
Activate Safety specialises in developing cost-effective, custom emergency evacuation diagrams online for businesses across Australia. Our remote service ensures compliance with Australian Standard 3745-2010, providing workplaces with high-quality evacuation diagrams that enhance emergency preparedness and meet regulatory requirements.
Our online evacuation diagrams are designed to be clear, accurate, and fully compliant, tailored to various industries, including offices, schools, retail spaces, industrial sites, and more.
Our Process for Online Evacuation Diagrams
1. Initial Consultation: You provide key details, including the number of diagrams required, site size, and preferred format (landscape or portrait).
2. Quotation & Agreement: We assess your requirements and send a transparent, tailored quote for approval. Once confirmed, a service agreement is provided.
3. Site Plan Submission: You submit a marked-up floor plan, clearly indicating key features such as exit paths, emergency equipment, assembly areas, and "You Are Here" locations.
4. Diagram Development: Using advanced software, our team creates precise and compliant evacuation diagrams following AS 3745-2010 guidelines.
5. Client Review: You receive a draft PDF to review, ensuring all details are accurate. Any necessary revisions are made before finalisation.
6. Finalisation & Delivery: Once approved, we provide the completed diagrams in print-ready format (PDF) for easy display within your workplace.
If you’re an Australian business requiring professional, reliable, and fully remote evacuation diagram solutions, Activate Safety ensures a seamless online process that meets your unique safety requirements.
Our experienced professionals use advanced software to develop clear, precise, and compliant emergency evacuation diagrams, helping you enhance workplace safety while ensuring full compliance with AS 3745-2010.
Frequently Asked Questions
-
Our pricing for online evacuation diagrams is as follows:
Small Site: Includes 2 diagrams for $425
Large Site: Includes 4 diagrams for $625
Additional Diagrams : $85
Additional Floor Levels : $165
These packages provide professionally designed evacuation diagrams that comply with Australian regulations and enhance workplace safety.
-
To get started, simply email us with your request for an evacuation diagram and provide the following details:
The number of diagrams you need (including multiple levels or floors if applicable)
Your preferred diagram style (portrait or landscape)
A markup or site plan of the area
Once we receive your request, we’ll prepare a quote and email it back to you. After approval, we’ll send a service agreement to initiate the project and provide formal instructions for your site plan markup.
We'll begin designing your evacuation diagram after the site plan markup is finalized. Upon completion, we’ll send you a PDF copy. After any necessary adjustments, we’ll provide the final copies to conclude the service.
-
Yes, there are a few steps required before purchasing to ensure the best result:
You will need to draw and submit a marked-up site plan of your business.
The following areas must be clearly labelled to ensure our specialists can design the diagram effectively:
Work areas, including walls and doors
Doors (clearly indicate the direction of door swings)
Designated exit paths (identify the primary and alternate exit routes)
Office areas
Fire extinguishers (specify type, such as ABE, Water, CO2, Foam)
Fire hose reels
Exit signage
Emergency assembly areas
First aid kits
Clearly mark the "You Are Here" location
Other applicable equipment, such as defibrillators, switchboards, and fire control panels
Once completed, you can submit your site plan mark via email.
-
To simplify the markup process, try to obtain a formal site plan, which may be available from your real estate agent or landlord. A site plan should clearly show the layout of rooms, walls, and structural features.
Using an existing site plan saves time since you won’t need to redraw the layout. Simply print the site plan and mark the necessary elements for your evacuation diagram. This method ensures accuracy and compliance with required evacuation standards.
-
We specialise in designing evacuation diagrams for Small to Large-sized businesses. Examples include:
Small Site - (e.g., retail stores, cafés, small offices, mechanic workshops)
Large Site - (e.g., warehouses, large office spaces, shopping centers, multi-building facilities)

